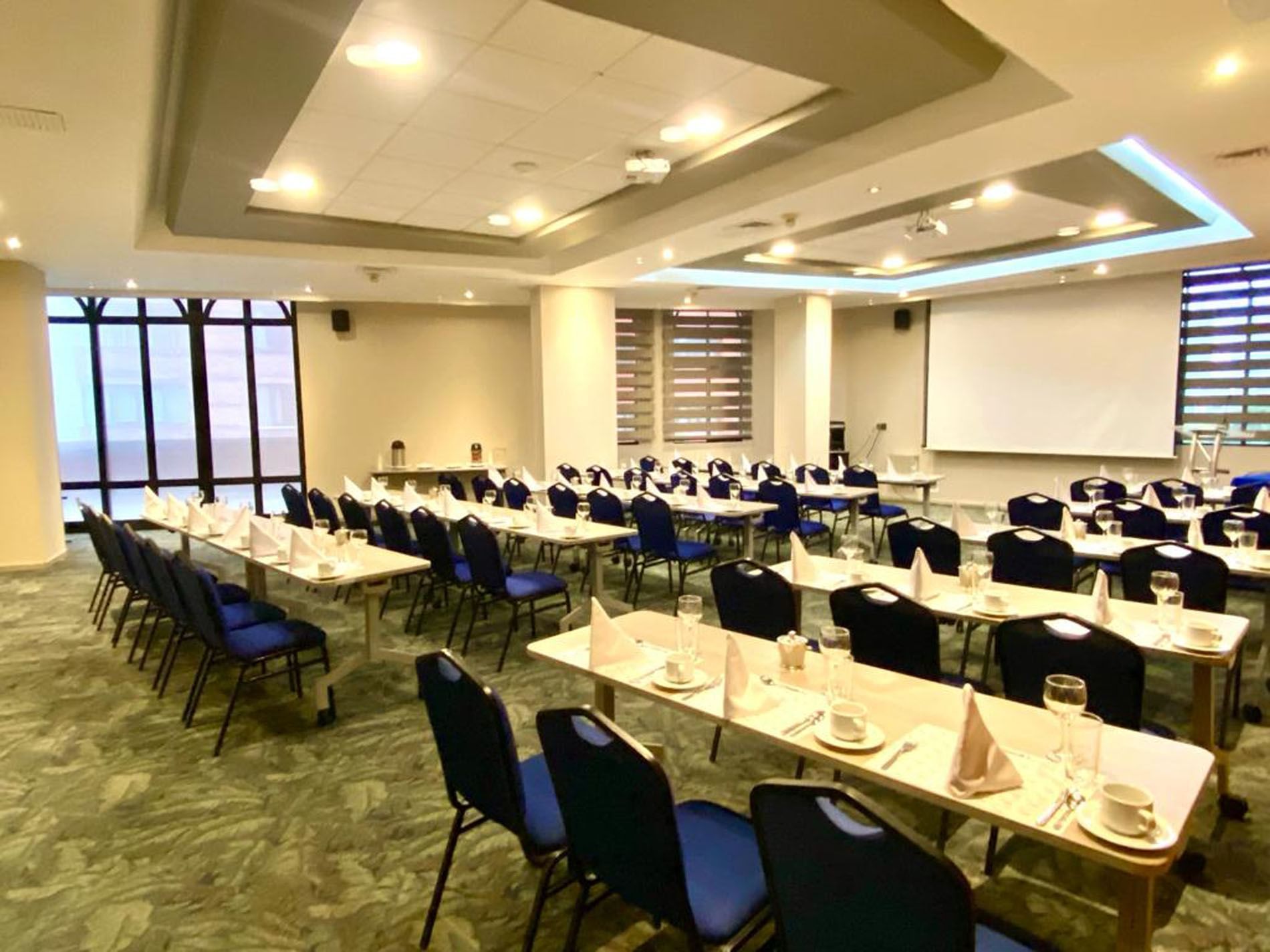Versalles Meeting Room
Located on the third floor of the Dann Carlton Hotel, the Versalles Meeting Room is an ideal setting for meetings, conferences, cocktails, or small receptions. This flexible space includes air conditioning, audiovisual aids, and customizable furniture to meet the needs of your event. With a capacity of up to 100 guests, it's the perfect venue for intimate and professional gatherings.
Capacity Chart
|
Total Area |
Floorplan |
Dimensions |
Ceiling Height |
Max Capacity |
|
|---|---|---|---|---|---|
| Versalles Meeting Room | 86.00 m2 | Floorplanopens in a new tab | 7x12.3 m | 3.10 m | 100 |
-
Total Area86.00 m2
-
Floorplan
-
Dimensions7x12.3 m
-
Ceiling Height3.10 m
-
Max Capacity100

