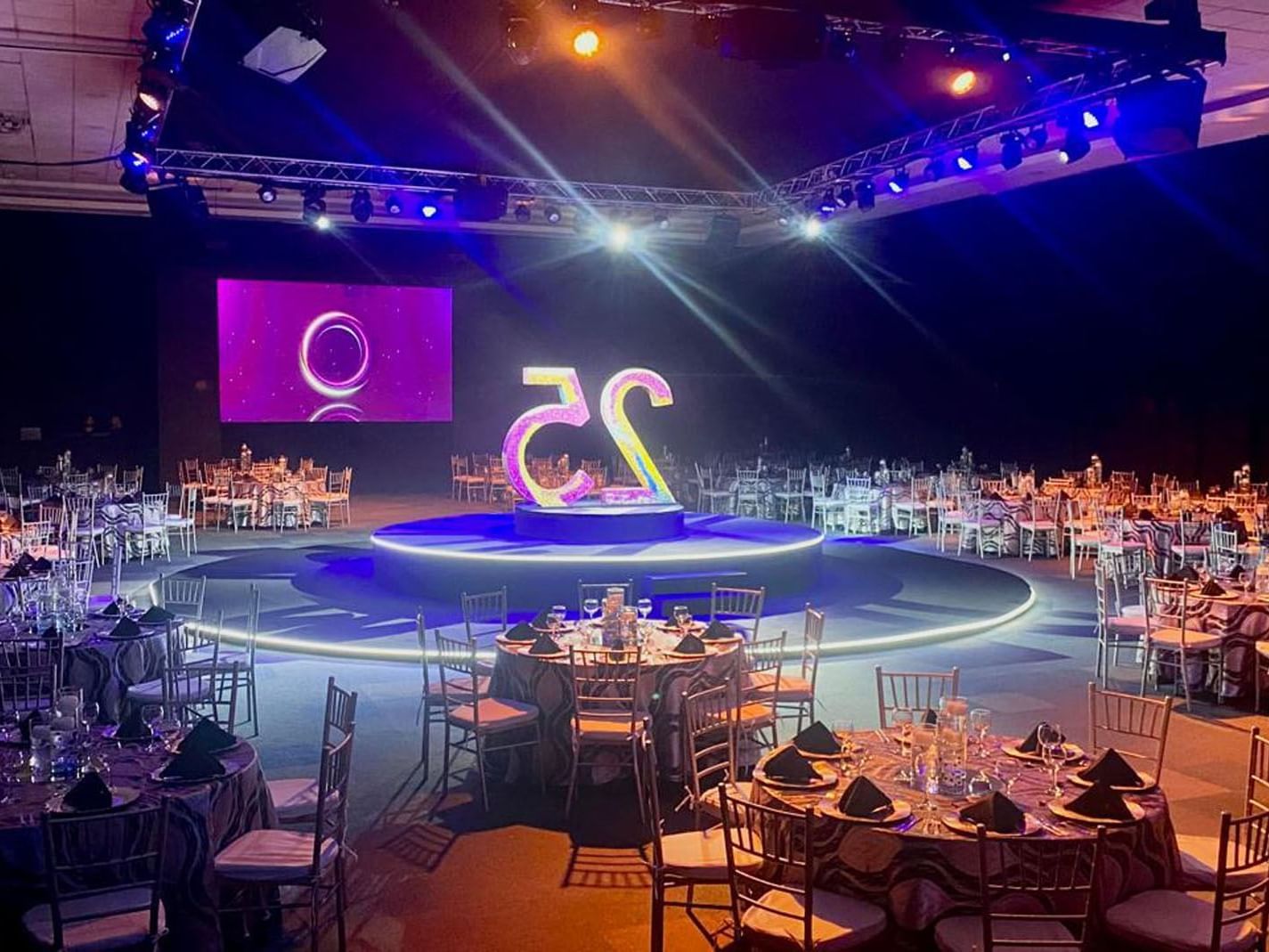Ritz Meeting Room
Located on the second floor of Torre Dann Carlton, the Ritz Meeting Room offers an expansive and versatile space, ideal for large-scale events such as trade shows, exhibitions, and buffets. It features a private lobby, perfect for registration or socializing, and includes restroom facilities, dressing rooms, a kitchen, service area, and light control booths. Modern audiovisual technology, central air conditioning, and direct access parking ensure a seamless and comfortable experience for up to 1,000 guests.
Capacity Chart
|
Total Area |
Floorplan |
Dimensions |
Ceiling Height |
Max Capacity |
|
|---|---|---|---|---|---|
| Ritz Meeting Room | 850.00 m2 | Floorplanopens in a new tab | 23.79x35.76 m | 6.20 | 1000 |
-
Total Area850.00 m2
-
Floorplan
-
Dimensions23.79x35.76 m
-
Ceiling Height6.20
-
Max Capacity1000


