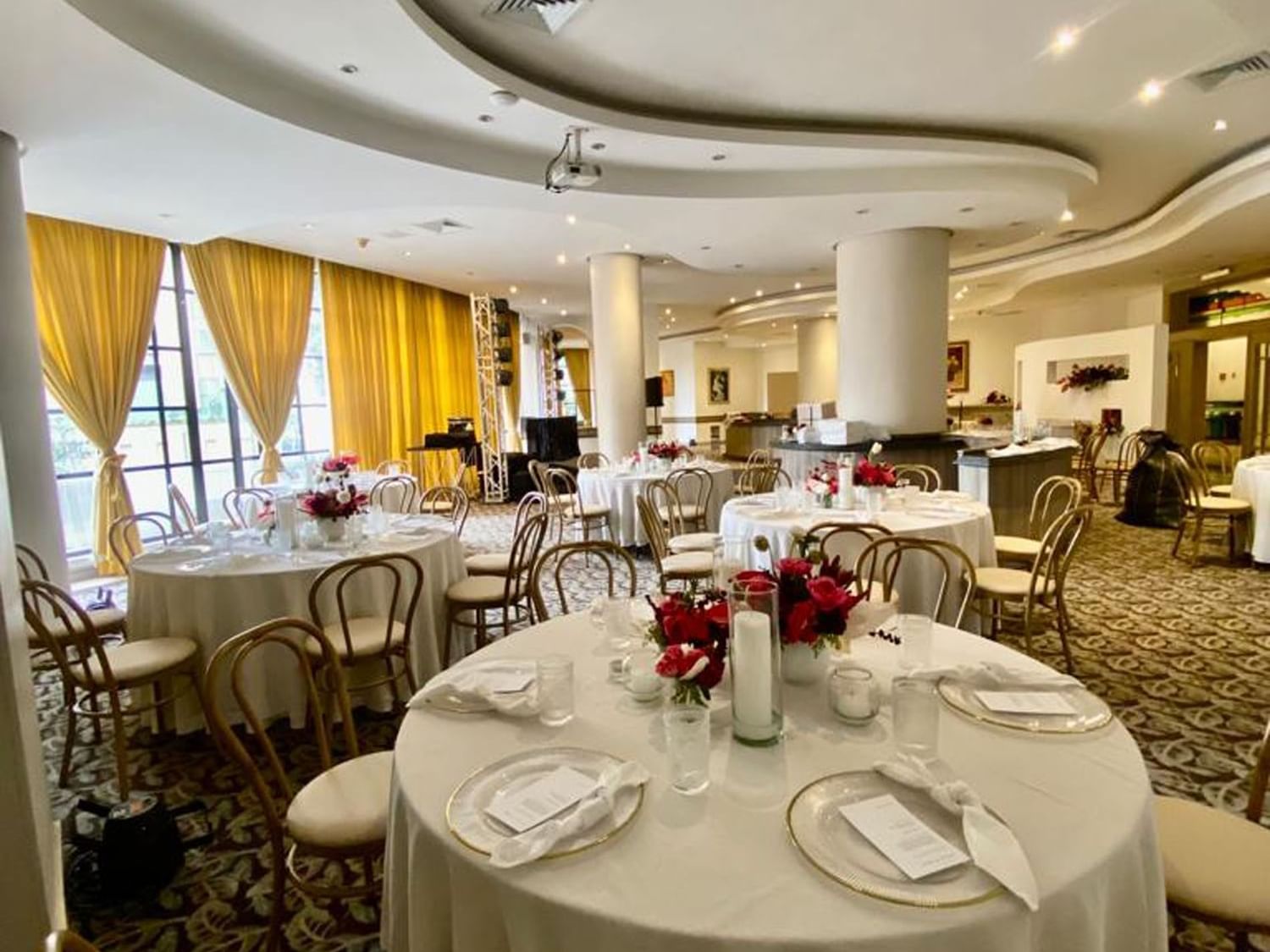Carlton Meeting Room
Situated on the second floor of the Dann Carlton Hotel, the Carlton Meeting Room is designed for meetings, conferences, and small receptions. With a flexible layout, air conditioning, audiovisual aids, and furniture available upon request, it can be customized to fit your event's needs. This venue accommodates up to 100 guests and offers a comfortable, productive setting.
Capacity Chart
|
Total Area |
Floorplan |
Dimensions |
Ceiling Height |
Max Capacity |
|
|---|---|---|---|---|---|
| Carlton Meeting Room | 240.00 m2 | Floorplanopens in a new tab | 10x24 m | 2.60 | 100 |
-
Total Area240.00 m2
-
Floorplan
-
Dimensions10x24 m
-
Ceiling Height2.60
-
Max Capacity100







